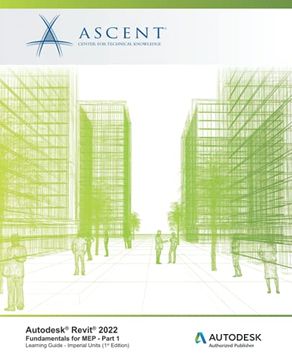Autodesk Revit 2022: Fundamentals for mep - Part 1 (Imperial Units): Autodesk Authorized Publisher (en Inglés)
Reseña del libro "Autodesk Revit 2022: Fundamentals for mep - Part 1 (Imperial Units): Autodesk Authorized Publisher (en Inglés)"
Note: This learning guide is the first of a two-part series, with each guide sold separately.To take full advantage of Building Information Modeling, the Autodesk(R) Revit(R) 2022: Fundamentals for MEP guide has been designed to teach the concepts and principles of creating 3D parametric models of MEP system from engineering design through construction documentation. This guide is intended to introduce users to the software's user interface and the basic HVAC, electrical, and piping/plumbing components that make the Autodesk Revit software a powerful and flexible engineering modeling tool. The guide will also familiarize users with the tools required to create, document, and print the parametric model. The examples and practices are designed to take the users through the basics of a full MEP project from linking in an architectural model to construction documents. Topics CoveredWorking with the Autodesk Revit software's basic viewing, drawing, and editing commands.Inserting and connecting MEP components and using the System Browser.Review Revit file worksharing, terminology, and workflow.Working with linked Revit files and CAD files.Creating spaces and zones so that you can analyze heating and cooling loads.Creating HVAC networks with air terminals, mechanical equipment, ducts, and pipes.Creating plumbing networks with plumbing fixtures and pipes.Creating electrical circuits with electrical equipment, devices, and lighting fixtures and adding cable trays and conduits.Creating HVAC and plumbing systems with automatic duct and piping layouts.Testing duct, piping, and electrical systems.Creating and annotating construction documents.Adding tags and creating schedules.Detailing in the Autodesk Revit software. PrerequisitesAccess to the 2022.0 version of the software, to ensure compatibility with this guide. Future software updates that are released by Autodesk may include changes that are not reflected in this guide. The practices and files included with this guide might not be compatible with prior versions (e.g., 2021).This guide introduces the fundamental skills you need to learn the Autodesk Revit MEP software. It is highly recommended that you have experience and knowledge in MEP engineering and its terminology.It is recommended that users have a standard three-button mouse to successfully complete the practices in this guide.

